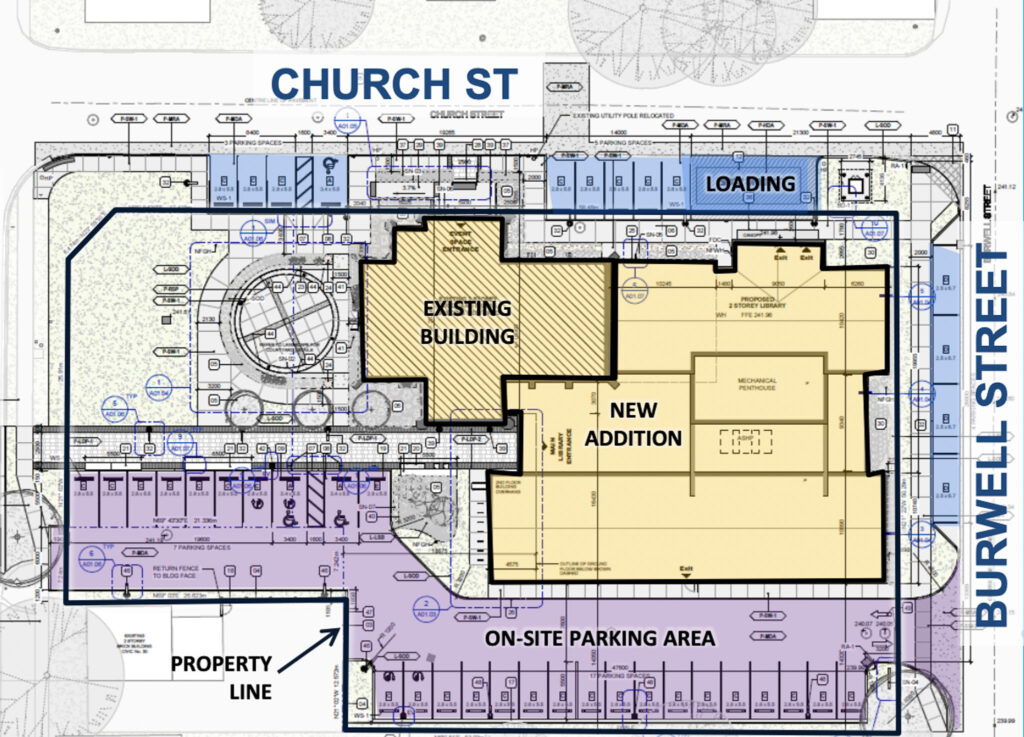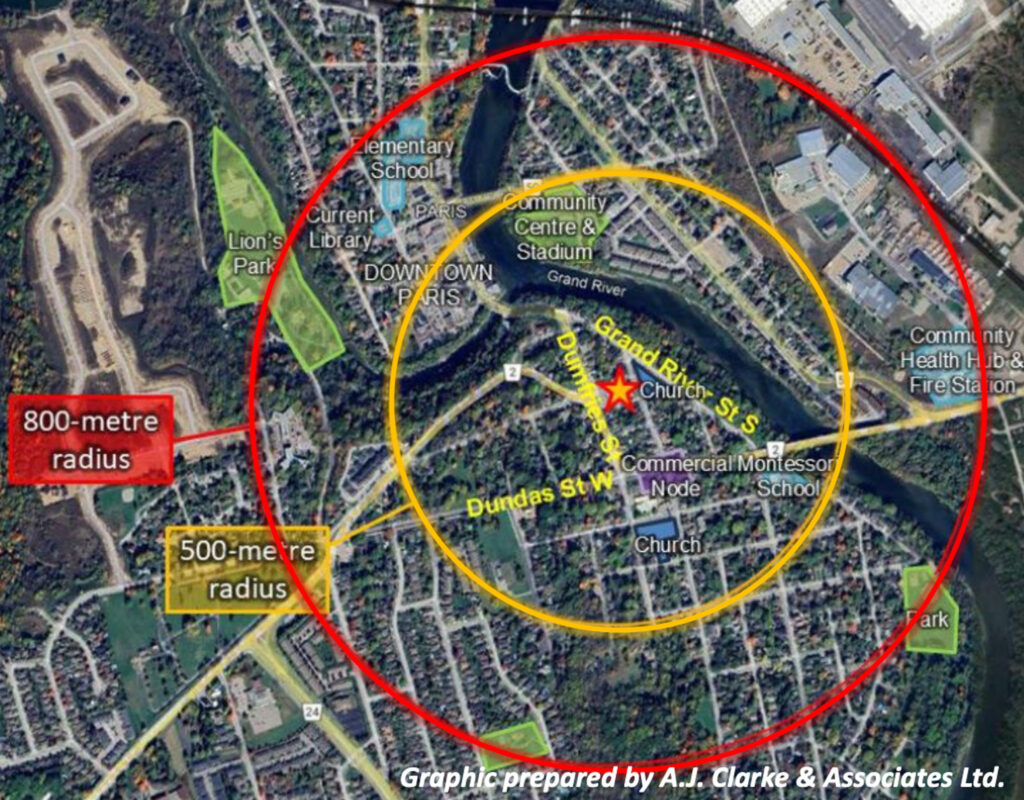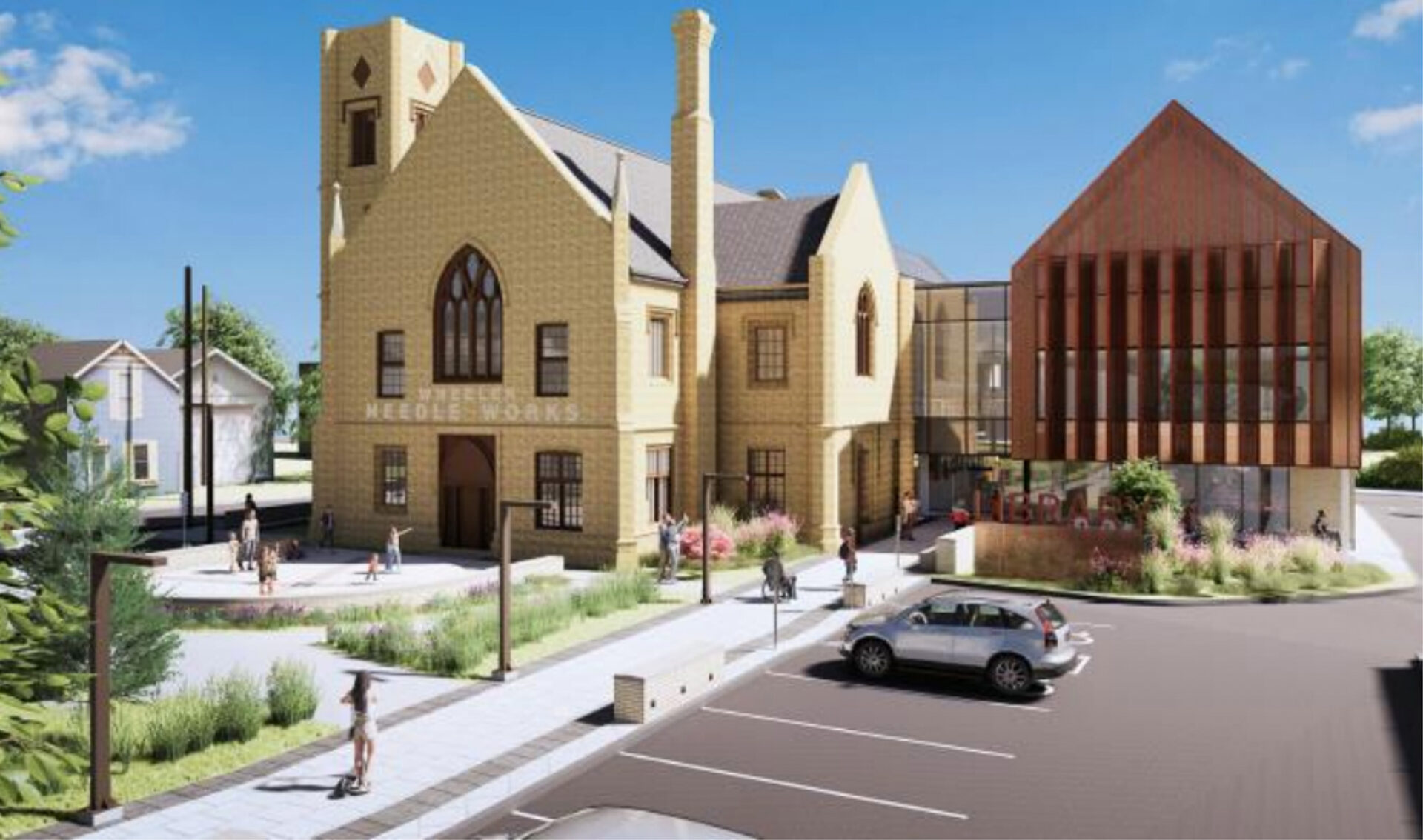County of Brant Council received information in regards to a zoning by-law amendment application for the future Paris main branch library during a Council meeting on Tuesday, January 14, 2025.
Built in 1854, the Bawcutt Centre (formerly known as the Paris Old Town Hall) is one the oldest Gothic Revival-style buildings in Canada and after passing through several hands over the years, the building was officially designated as a national historic site in October of 2020.
Plans to repair and restore the Bawcutt Centre into a library were first announced in September 2021, and since then, designs have been developed to include an addition to the building so the venue as whole can be optimized for community use.
The designs currently feature a lobby and reception area, collection areas, age-specific spaces, quiet reading and studying areas, meeting/teaching rooms, a maker’s space (including 3D printing, woodworking, textile, and computer stations), multi-use/flex space for retail, food and drink, and events, as well as administrative offices and washrooms.
As far as the space outdoors is concerned, the renovation will include restoration of the building’s heritage elements, landscaped outdoor program space, a parking area, as well as sidewalks and lighting.
With a Council decision to tender the project or not expected to be made by the end of the month, several key details must still be considered.
During the meeting, Dan Namisniak, the County’s Manager of Development Planning, presented an overview of A.J. Clark and Associates Ltd.’s application for amendments to the site’s existing RM1-26 zone including:
- Recognizing existing zoning deficiencies related to building height and setback along Church Street,
- Allowing reduced street setbacks along Church and Burwell Streets for the proposed addition to align with existing conditions, and
- Reducing the required number, type, and location of on-site standard, barrier-free parking, and loading spaces.

Namisniak said that a number of studies had been initiated in support of the application at hand, specifically a planning justification report, parking study and public consultation (held on Thursday, December 12, 2024).
While various aspects of the application were discussed, the parking reduction and the details surrounding the request were the main focus of the conversation.
Namisniak explained that because parking requirements have been calculated based on the Gross Floor Area of the entire building (basement included), this puts the current zoning by-law parking requirement at 92 on-site spaces, four barrier-free spaces and three loading spaces.
He explained that the parking requirements had been reassessed, taking into account that the building will be used at different times of the day and for various purposes, and that the application was seeking to adjust certain details accordingly.
As part of the application, the current site plan presented to Council included a significant reduction in the number of parking spaces, from 92 to 27 (25 standard on-site spaces and two barrier-free spaces).
“I will also note that additional 13 spaces and one loading space are being provided directly adjacent to the building, being formalized along Church Street and Burwell streets, to primarily serve the function of this building,” said Namisniak. “So although only 27 spaces are being provided on-site as part of this project, an additional 13 are being formalized, as well as a loading space located in a location that best serves the function of this building based on the layout and location of the elevators and the loading doors.”
Namisniak noted that while the public consultation feedback generally expressed support for the project, there were concerns raised about the availability of on-street parking as existing uses already rely on these spaces at various times and could potentially lead to conflicts.
Keeping in mind that in accordance with the County’s 2023 Official Plan, the area is intended to be the focal point of public services, commerce, and social interaction, the presentation also included a map of Paris which highlighted two circles. The first identified a 500 metre radius, and the other, an 800 metre radius; both of which highlight what is considered reasonable walking distances, noting that the 800 metre radius represents around a ten-minute walking time.
Later Franz Kloibhofer, a Registered Professional Planner and Principal at A.J. Clark, stood in front of Council to speak to the project, provide further context in regards to the studies, and to answer any questions about the application.
Councillor David Miller expressed his concerns that while there may be 40 total parking spaces, any of the on-street parking could be taken up by the general public, including residents that live in the area without driveways.
He also said that while he appreciated that the studies took walkability of the area into consideration, he had concerns for the residents who live outside of Paris as the library is intended for everyone in the County of Brant. Miller also brought up his concerns that there were only two accessible/barrier-free parking spaces on-site, and only one off-site.
Kloibhofer did mention that there was flexibility to adjust the accessible parking spaces, stating that they could turn one of the 13 off-site spaces into another barrier-free space if needed. Miller later asked if the Accessibility Committee could provide comments at a later date, and asked the planners to consider moving the one off-site accessible space on-site.

Councillor Lukas Oakley agreed with Miller, mentioning that one of the strategic goal in the County is to lead in accessibility.
“We have a duty at the County to meet our own standards so I would really like to see that we have all four other spots on-site even if it sacrifices some standard parking,” said Oakley. “ I think considering the use-case and the clientele of the library, I think it’s particularly important that we ensure that it’s fully accessible and e have all of the required spots as per our own standards.”
Petra Matar, a Principal Architect at DPAI Architecture Inc., added that they chose to have the one off-site accessible space on Church Street in order to have it closer to the proposed entrance to the library’s event hall.
Speaking to Miller’s concern that the walkability factor didn’t take those living outside of Paris into account, Councillor Steve Howes said that in the walkable community objective, the vision is that people will park somewhere nearby and walk to their destination.
Namisniak added to this, mentioning that when looking at the map with the 500 and 800 metre radius identifiers, there are plenty of opportunities for people to do as Howes mentioned.
“We know within that 500 metres, we are getting into the downtown and we’re getting darn close to the Health Hub. These are areas that have large parking areas with changing demands through the day and in the evenings,” he said. “With the 800 metres, we’re getting to Lions Park, we’re getting to more parking downtown and then towards the commercial areas along that street. So within that 800 metre radius, we do have the library as a destination, the downtown as a destination, we have our trail network as a destination/ route. So we do have lots of opportunities for people to travel from outside of the County to or outside of Paris, specifically to park elsewhere or park nearby, and then enjoy the amenities within a reasonable walking distance.”
Councillors Jennifer Garneau, John Bell and Robert Chambers all brought up factors including concerns for users who do not qualify for an AODA parking sticker like parents, grandparents, seniors and so on; how the amount of parking spaces were determined in comparison to the current library; and how on-street parking may affect local traffic in the area.
Later, Mayor David Bailey also brought up concerns about the accessible parking and the walkability factor. He highlighted that just because someone may not use a wheelchair or walker doesn’t mean they wouldn’t have a hard time getting to the library on foot given that Paris is known for being made up of various hills.
“This is not Winnipeg, these are the hills of Paris. …I could never walk from downtown to the Bawcutt Centre on my own in a timely fashion without stopping a couple of times and I know that’s not exclusive to me,” said Bailey in regards to a previous surgery. “…There needs to be two or three accessible spots in the right place and in the right size. It’s very important because some of the population is getting older and the people that would be attending the events in the event hall or the upper upper space may be of a certain age. Not everyone is built equally and as I said, you don’t have to be in a wheelchair or use a walker to have problems [with walking].
Following the conversation, the application was then unanimously received as information. The details of the by-law application, as well as the final decision on whether to send the library out for tender or not, will go to council on Tuesday, January 28, 2025
Kimberly De Jong’s reporting is funded by the Canadian government through its Local Journalism Initiative.The funding allows her to report rural and agricultural stories from Blandford-Blenheim and Brant County. Reach her at kimberly.dejong@brantbeacon.ca.
