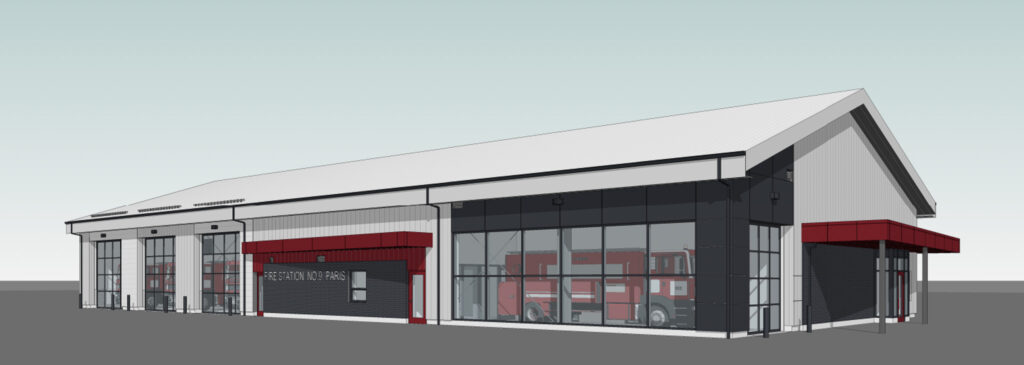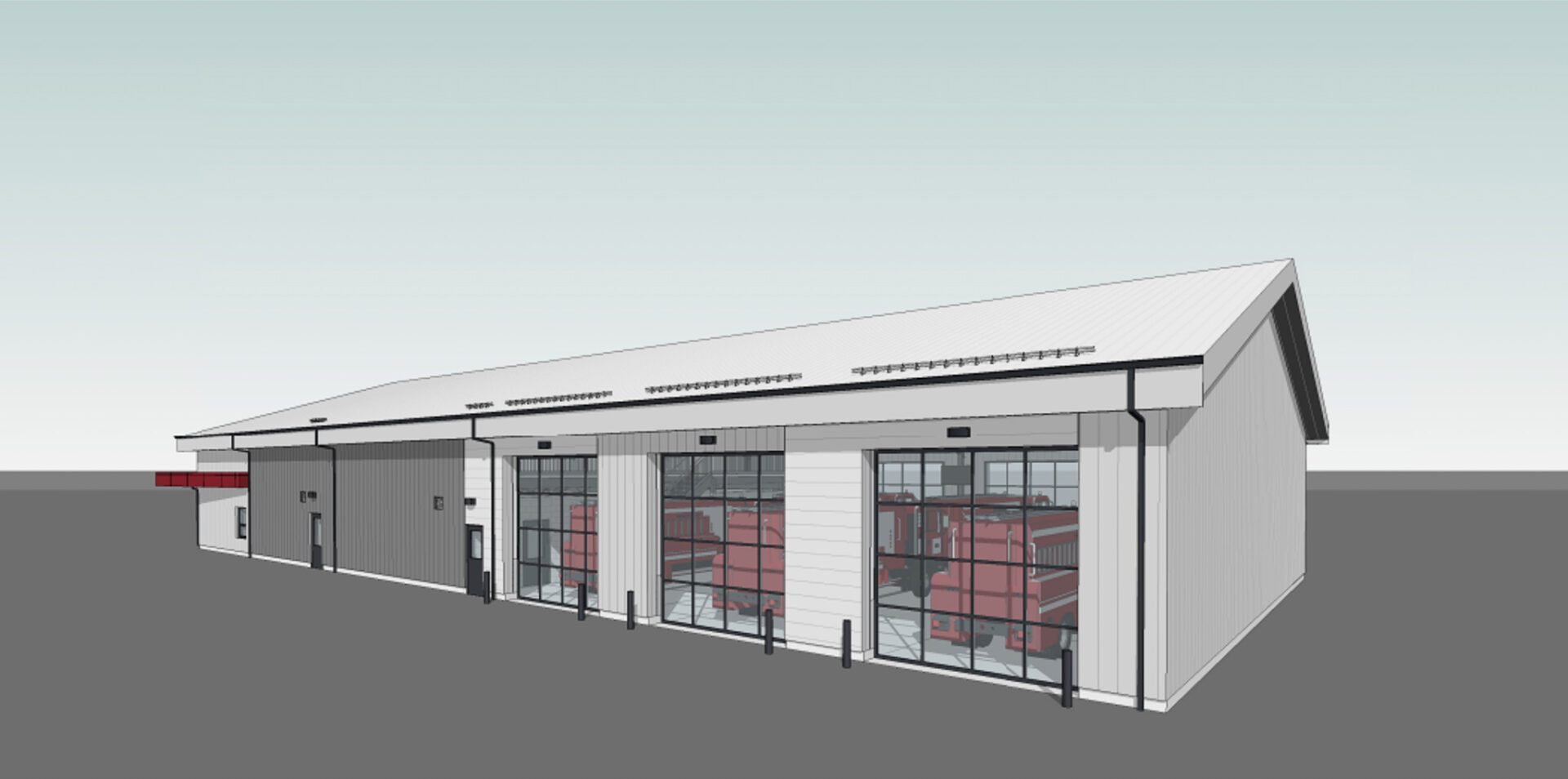County of Brant Council made a decision on the final design for the North Paris Fire Station during its Council meeting on Tuesday, March 25, 2025.
Council originally approved a concept design for the future fire station, as well as an estimated overall project budget of $7 million dollars (inclusive of the construction costs, architect fees, furniture, and other fees) back in September of 2024.
The concept design featured 9,818 sq. ft. of ground floor space and 2,507 sq. ft. of mezzanine space, for a total of 12,325 sq. ft., and the overall design included the following:
- Truck bay accommodations: Space to house six apparatus, including an aerial size truck
- Firefighter Health and Safety Features: Contained area for bunker gear storage, gear extractor and separate storage for SCBA (Self-Contained Breathing Apparatus)
- Washrooms/Change Rooms: Male and female washrooms with showers for firefighters and universal washroom for public use
- Training room and small kitchenette: For fire training and meetings
- Administrative Space: Office space for the Station District Chief and Officers
- IT Room: Permits easy access for County IT staff to access servers and IT equipment 24/7
- Antique Truck Display Room: To house Paris Station’s antique trucks, located at the public-facing entrance. This space will also permit retro-fitting of the administration area in the future to accommodate full-time career firefighters.
- A vestibule area designed to house a Library Kiosk
- Mezzanine (Second Floor): Storage space, electrical and mechanical rooms
Now that the Class B cost estimate for the approved concept has come through, the project has increased significantly, showing that it will cost $7,254,000 for just the construction (rather than the originally estimated $5.5 million).

With this in mind, County staff have since been working with Masri O. Architect (who was awarded the project in April 2024) to provide other, more cost efficient options for the project.
During the meeting, Council were provided with following three options:
- Option one: Keep the current approved concept design as is, for an estimated construction cost of $7,254,000.
- Option two: Preserve the approved floor plan, but remove the clerestory framing and windows, as well as the firewall for future EMS base, and incorporate a revision to the mechanical system. The estimated construction cost with these modifications is $7,030,400.
- Option three: Same as option two, but reduce the original floor plan by 1,409 square feet by removing the antique truck display, one office, and reduce the size of the vestibule intended to house the library kiosk. The estimated construction cost for this design is $6,514,000, however it could compromise accessibility standards, and would result in additional design fees of $55,000.
On top of the design decision, County staff also asked that Council approve an additional cost of $215,250 in architect fees.
When Masri O. Architect was first awarded the project, the design was originally intended to have just three bays instead of six, and much of the increase is due the concept’s larger foot print (the scope of mechanical, electrical and architectural work was expanded to meet higher energy efficient standards).
With all of that in mind, County staff recommend that Council approve option two. With the construction cost estimated to be around $7,030,400, the furniture, fixtures and equipment estimated at another $887,000, the total architect fees at $828,250, and the contingency cost of $703,024, the total project cost is estimated around $9,448,518.
Option two also ensures that the project will be built as soon as possible, and should be operational around fall of 2026.
Given that the project is 100 per cent funded from development charges, the increase will not have an impact on the tax levy, or the Long-Term Financial Plan.
During the meeting, Councillor Brian Coleman said he wouldn’t support the project. He said he couldn’t understand why the station’s floorplan was increased from three to six bays in the first place, especially considering the Paris Fire Station #1 is just on the south side of town.
Darren Watson, the County’s Fire Chief, told Coleman that the reasoning for the increase was to support future growth and planning.
“In the event of having to restage the aerial device, we wanted it [the new station] to be deep enough that the aerial would fit either in the north end of town, or the south end of town …so we added depth to host the aerial,” he said. “…My thought process with having six bays is really to try to redistribute and balance the workload between the two stations.”
Watson added that by having the six bay, it allows more room for various apparatus like the fire service’s Polaris Ranger, Zodiac boat, support unit, and a potential indoor mobile decontamination unit.
Afterwards, Councillor David Miller said that while he understood why Onondaga Fire Station #6 had a library kiosk as there isn’t a library nearby, he wondered why there was one included in options one and two for the North Paris Fire Station.
“That was a request made through the library through the CEO,” responded Cindy Stevenson, the County’s General Manager of Emergency and Protective services.
In the end, design option two, and the increased architect fee of $215,250 was approved on a vote of 9-2, noting that Miller and Coleman voted against.
The construction tender is planned for release at the end of April, and the tender contract is expected to come to Council and be awarded in June.
Kimberly De Jong’s reporting is funded by the Canadian government through its Local Journalism Initiative.The funding allows her to report rural and agricultural stories from Blandford-Blenheim and Brant County. Reach her at kimberly.dejong@brantbeacon.ca.
